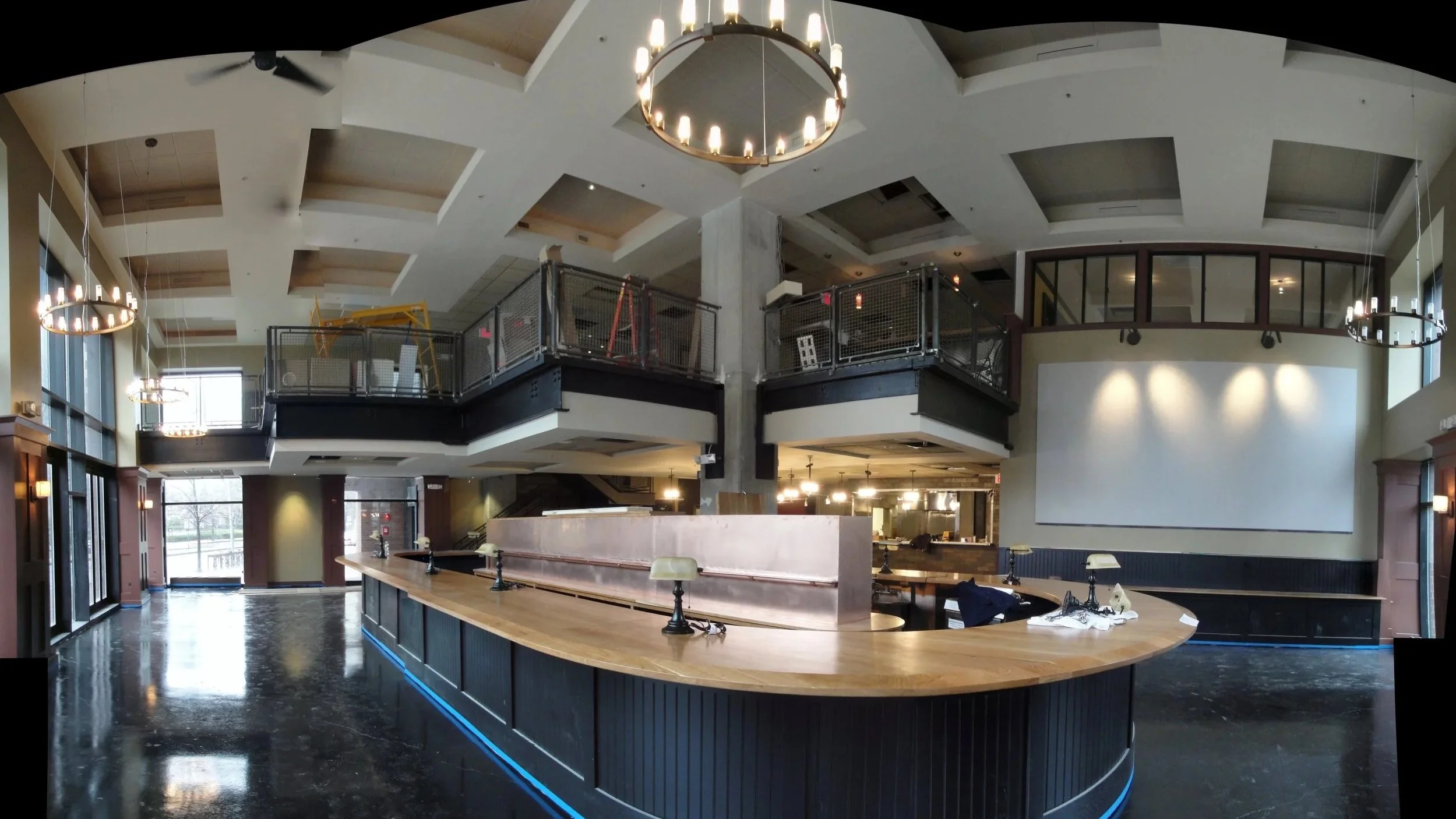COMMERCIAL PROJECTS
Planning the core and shell of a space for maximum impact to tenant leasability is a priority. Many of our buildings involve renovating and repurposing. Creating visual impact to existing buildings while meeting the ever more stringent energy codes is a specialty of ObraWerks.
CHICAGO, ILLINOIS
Corporate/Office Space
860,000 sf - Renovations include a newly designed lobby and retail level, rooftop amenity rooms and outdoor space, improved tenant common areas and updated building systems. See more.
111 NORTH CANAL STREET
CHICAGO, ILLINOIS
Corporate/Office Space
10,000 sf - Challenges included that the building was originally a cold storage meat distribution facility and was heavily equipped with cooling equipment, ammonia piping, insulated walls and ceilings, indoor bollards and curbs to protect against moving forklifts, etc. See more.
CHICAGO, ILLINOIS
Corparate/Office Space
270,000 sf - The new design maintains the sleek character of the original building while opening the perimeter to natural light and views to the Chicago skyline. See more.
CAMBRIDGE, MASSACHUSETTS
Hospitality
10,000 sf - The concept included a 100 beer tap as the center display in a 2-story dining space. See more.
CHARLOTTE, NORTH CAROLINA
Hospitality
225,000 sf - Award for Excellence in Architecture —N.C, Chapter American Institute of Architects. See more.





